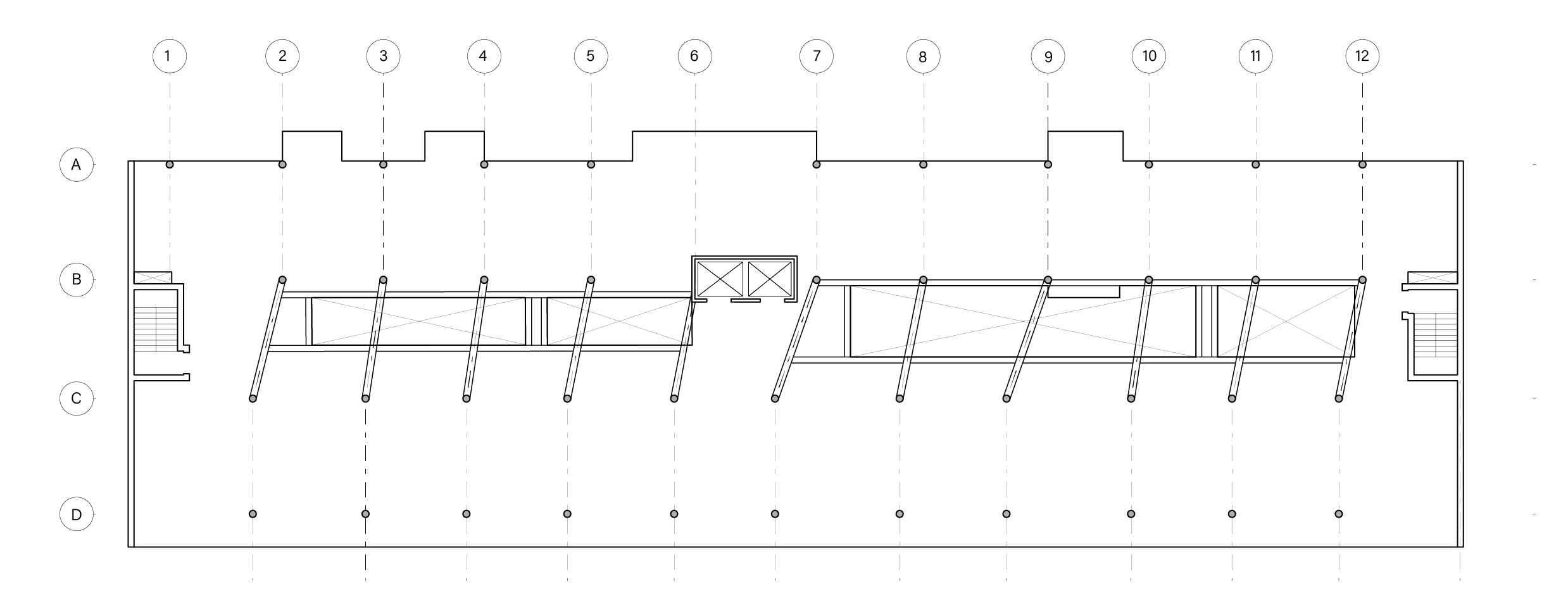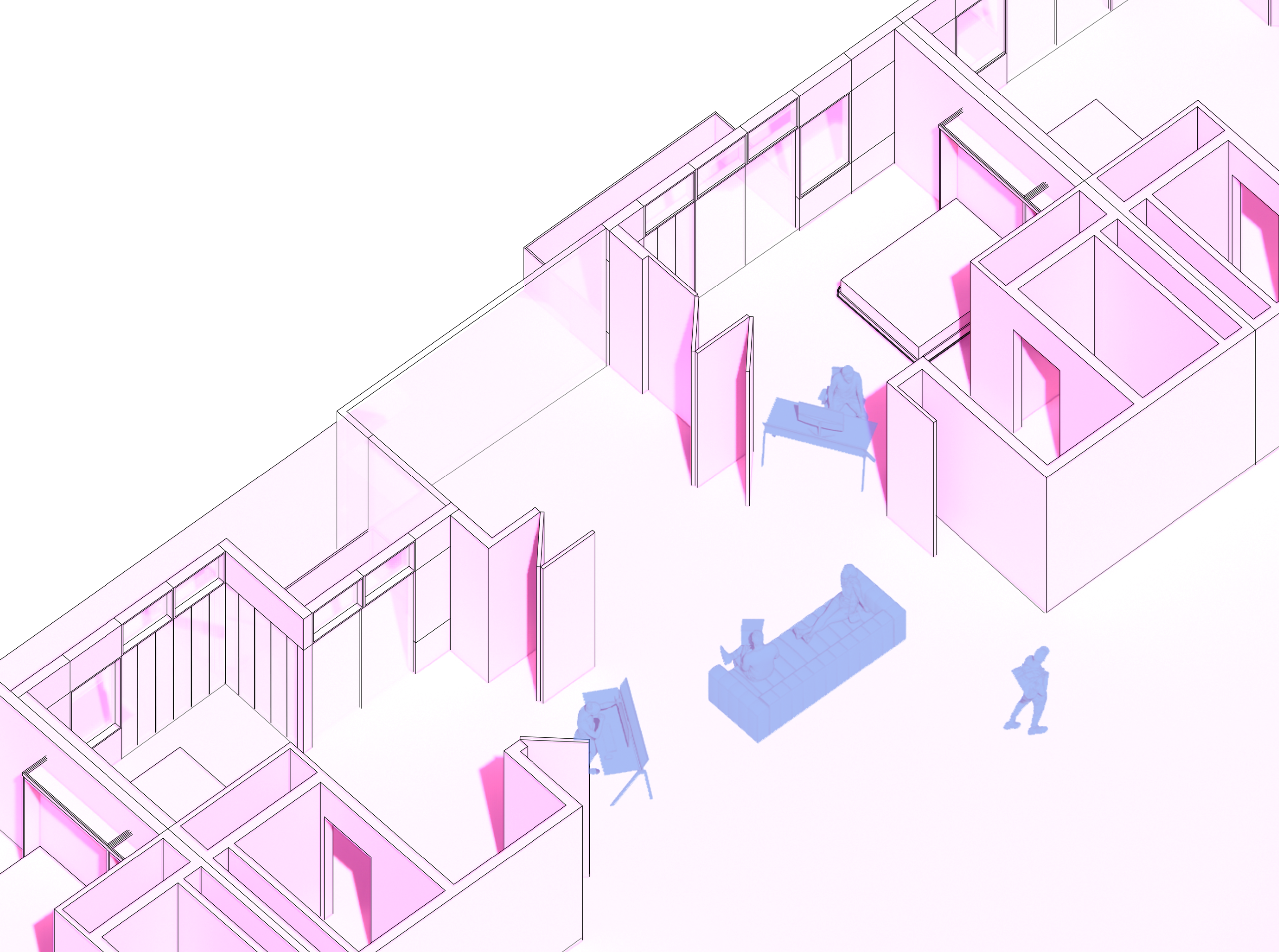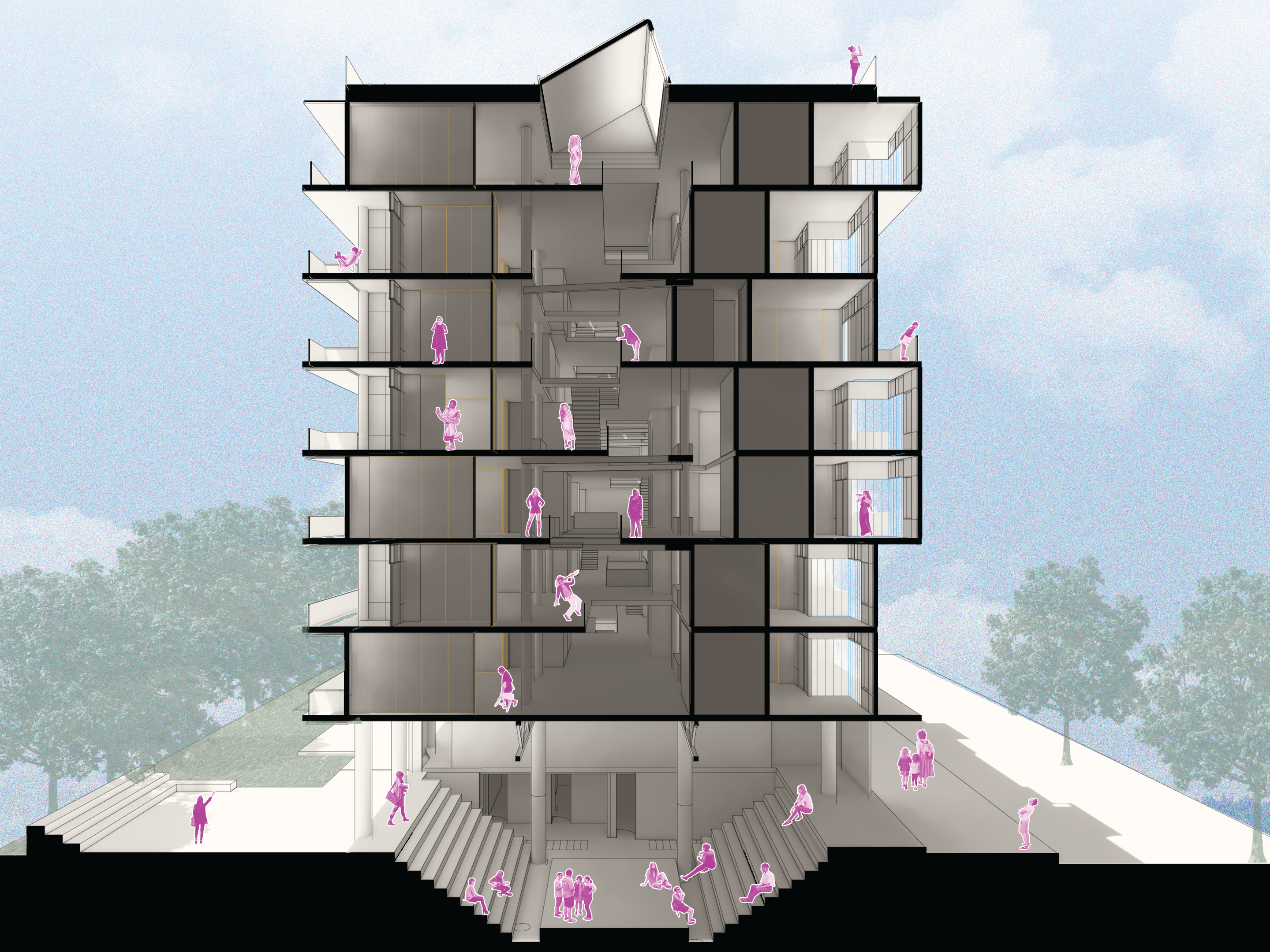



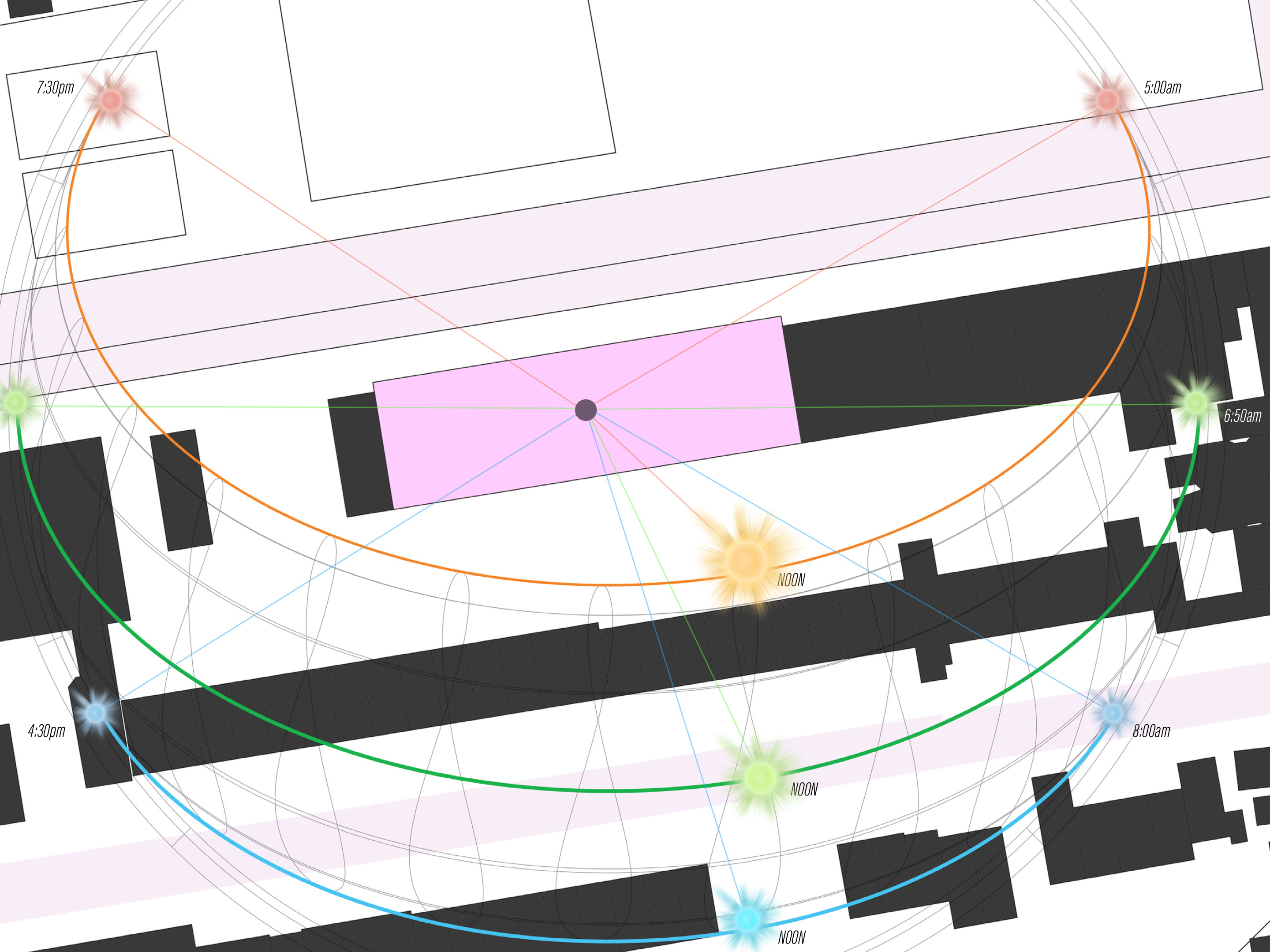

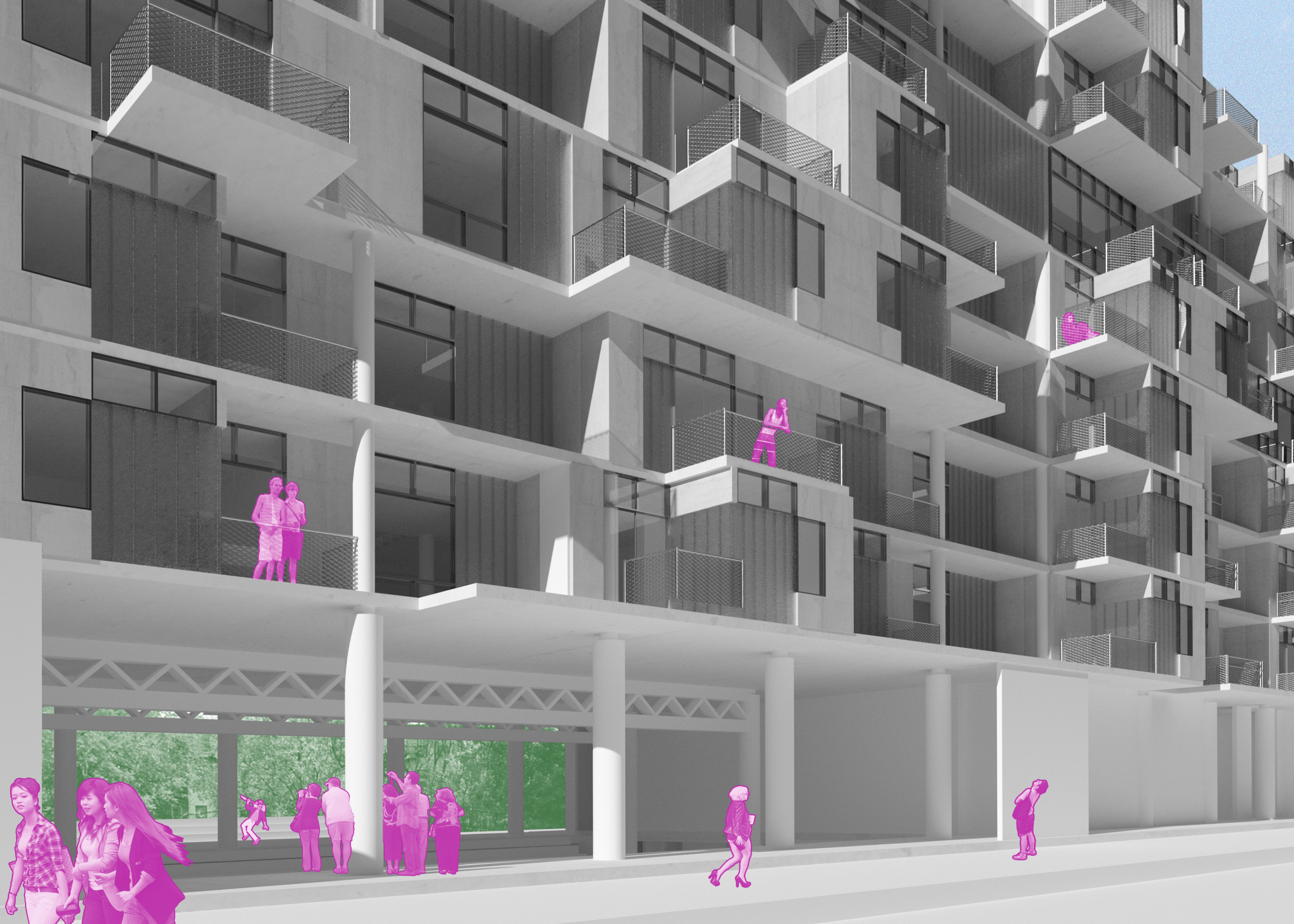
A large performance space on the ground floor connects the public street side to the backyard. Openings in the floors create vertical porousity and community. The use of folding walls along the units allow each room to open into a shared space to encourage communication and collaboration.
Channel glass, PV panels, and full length balconies on the south side of the building respond to the environmental conditions of the site. We also had to face problems of parking, structure, and MEP.

